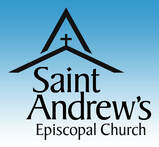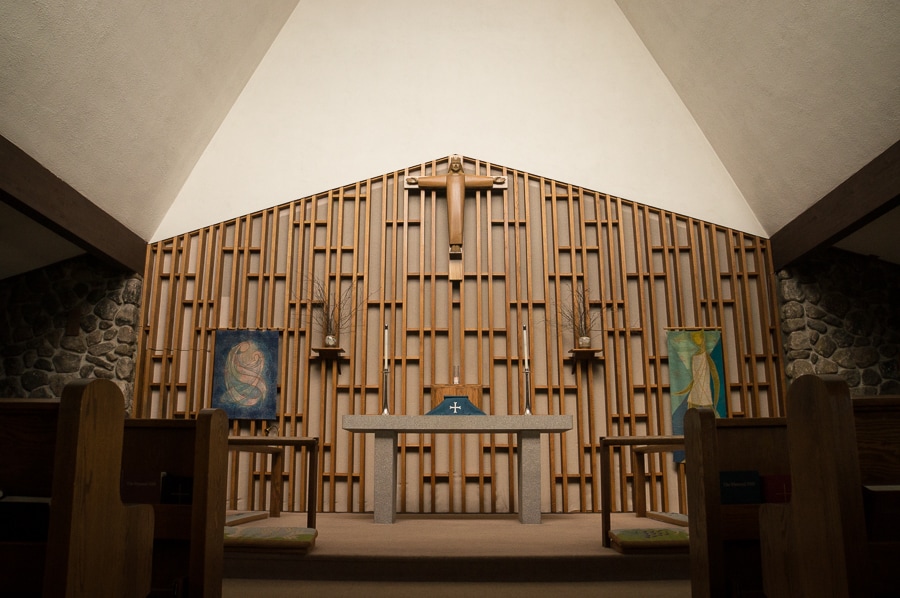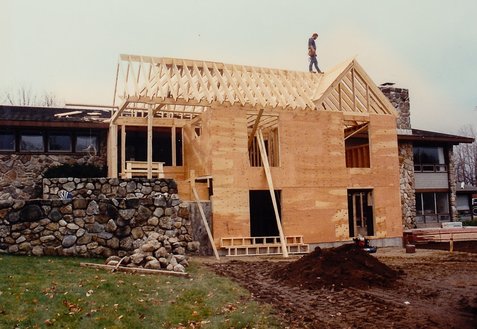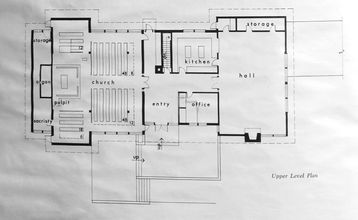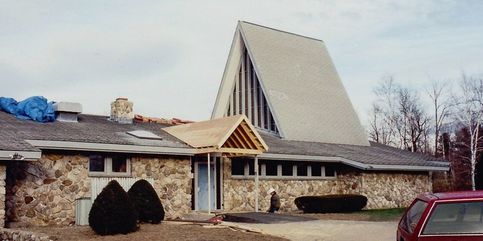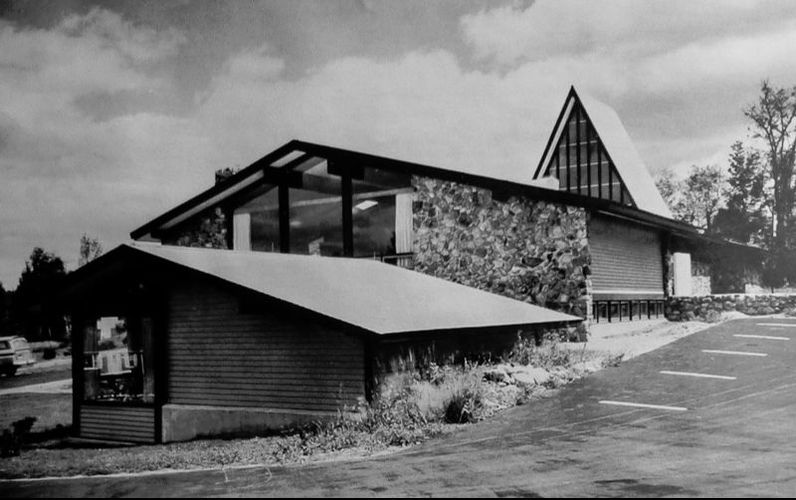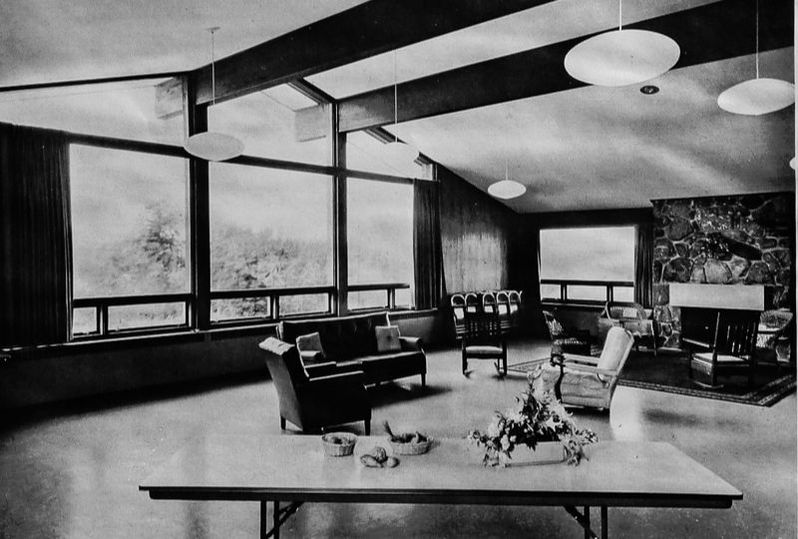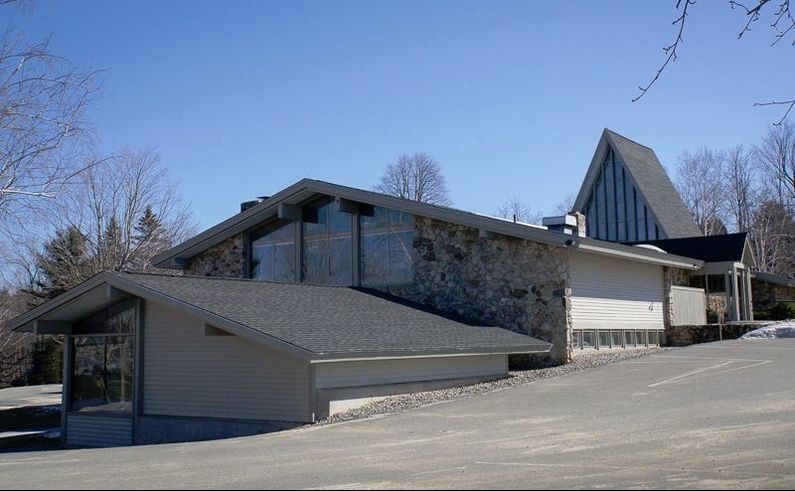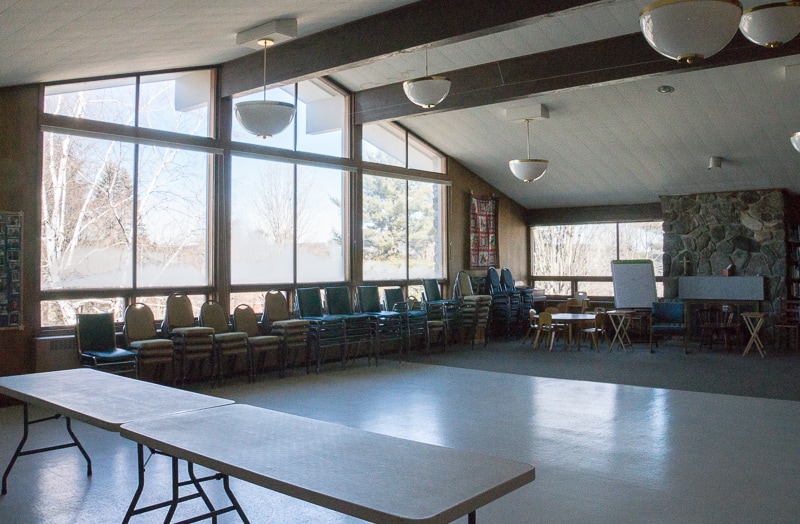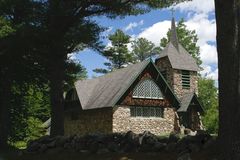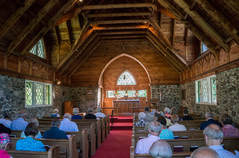Architecture
St. Andrew’s, 52 Gould Road
By the 1960's the scope of church activities made it desirable to have parish functions (church, parish hall, office, thrift shop) in one location. The cornerstone was laid in August 1964 on land purchased in 1960 and the building dedicated the following May.
By the 1960's the scope of church activities made it desirable to have parish functions (church, parish hall, office, thrift shop) in one location. The cornerstone was laid in August 1964 on land purchased in 1960 and the building dedicated the following May.
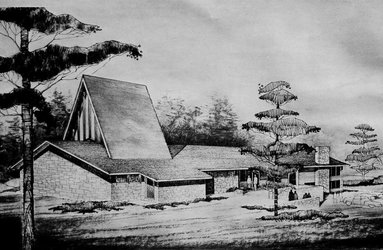
St. Andrew’s was designed by Carter & Woodruff of Nashua. Their concern was to create a building which did not overpower the individual while maintaining its purpose as a place of worship.
The architects chose to utilize New Hampshire materials, incorporating them in a modern building that nevertheless respected elements of traditional Episcopal church and New England secular design. Episcopal tradition is reflected in the use of field stone around the sanctuary portion of the building. Clapboards, the exterior material of the parish hall end, are the traditional material of New England houses and churches.
A clear visual distinction was desired between the church end and the secular parts of the single building. The steep gable with a lantern window marks the church portion; the lower roof covered the rest of the structure. The original main entrance on the north side “featured an open porch for exchanging salutations after the service” according to the 1966 Granite State Architect magazine. The simple roof line of the original was lost in the 1991 addition as can be seen in the photographs from 1966 on the left and 2016 on the right.
interior design
|
The interior also used traditional New Hampshire materials. The altar and baptismal font are of granite. The original kneeling cushions and fabric behind the altar were green. The Granite State Architect wrote, Most impressive in the church is the interworking of the lighting effect of the lantern window in the peak with the patterns formed by the heavy wood screen which backs the altar area. The light’s path and lines of the peak, along with the pointed arch formed by the wood, focus the congregation’s attention on the Christus Rex centered there. At the same time the short horizontal members of the screen form a “V” which, besides placing the Christus Rex in the center of a diamond, subtly draws the attention down to the altar.
|
addition to st. andrew's 1991
Old Saint Andrew’s, 1766 King Hill Road
|
Old Saint Andrew’s, 1766 King Hill Road
Ground for the original St. Andrew’s was broken in August, 1905, and the building consecrated August 6, 1909. John Almy Tompkins, a New York architect, designed the church in the Gothic Revival style popular with Episcopal congregations at that time as seen not only in Old St. Andrew’s but also St. James’ Chapel, Burkehaven, the Church of the Epiphany in Newport, and St. Thomas’ Church in Hanover. The lower half of the building is field stone and the upper wood, inside and out, and the windows are diamond-paned. The bell tower with a small steeple covers the entrance. Originally the building was furnished with chairs as was customary in pre- Reformation churches; pews were installed in 1954 and a furnace was added for winter use. |

